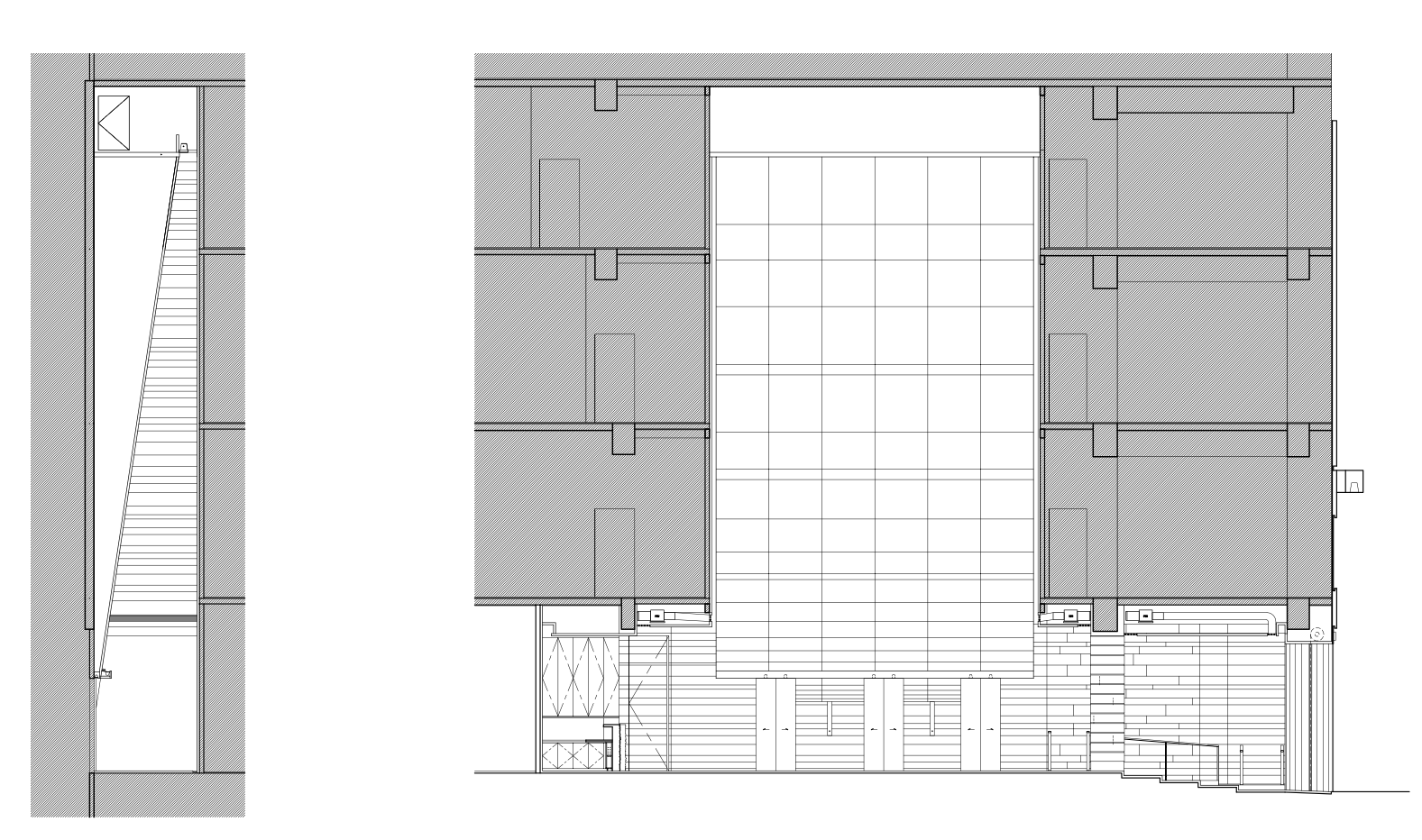Hing Wai Building Entrance Lobby
Central, Hong Kong
2008
82 s.m.
The new entrance lobby layout was created as a result of consolidationg all retail space into a single tenant and at the same time demanded a void space of 3 floors above the entrance lobby. Taking this opportunity to have such unusual space in a small lift lobby, we sought to emphasised the verticality of the void by by timber slanted wall and terminating at a bank of spot lights at the top.
Perspective tricks were employed in both vertically and horizontal elements to distort the perception of the already attention grabbing yet subdued lobby. Our usual treatment of limited use of finish materials further enhanced the corporate look in this office building in Central.









