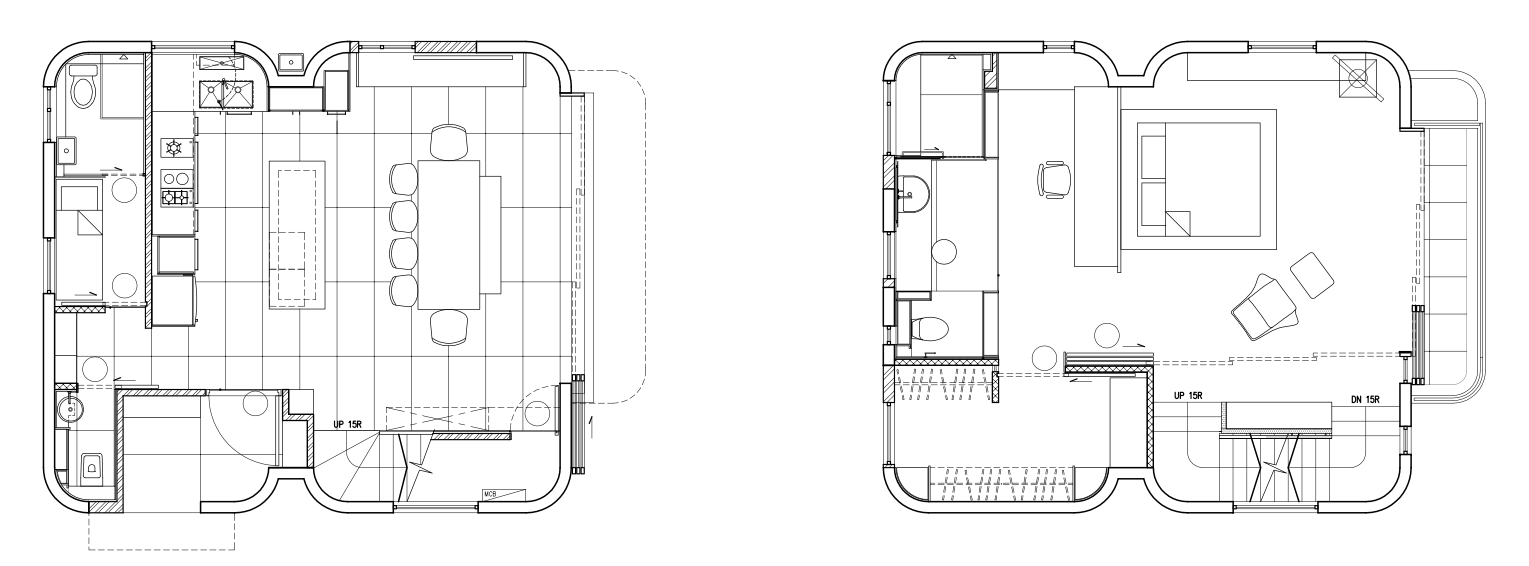Saikung Peak Townhouse
Saikung, Hong Kong
2013
195s.m. + garden
The townhouse was a typical 3-storey New Territories “village” house built in the 1970s with a sizable sunken garden. The 700s.f. floor plate could hardly accommodate an open kitchen, dining room and living room on the ground floor. We have therefore moved the sparsely used living area to outdoor and have a open kitchen and large dining/work table as the main living space. This open approach is also reflected on the top floor master suite where the sleeping, study, bathroom and staircase are all one space without partitions, with the room boundary at the middle floor corridor.















